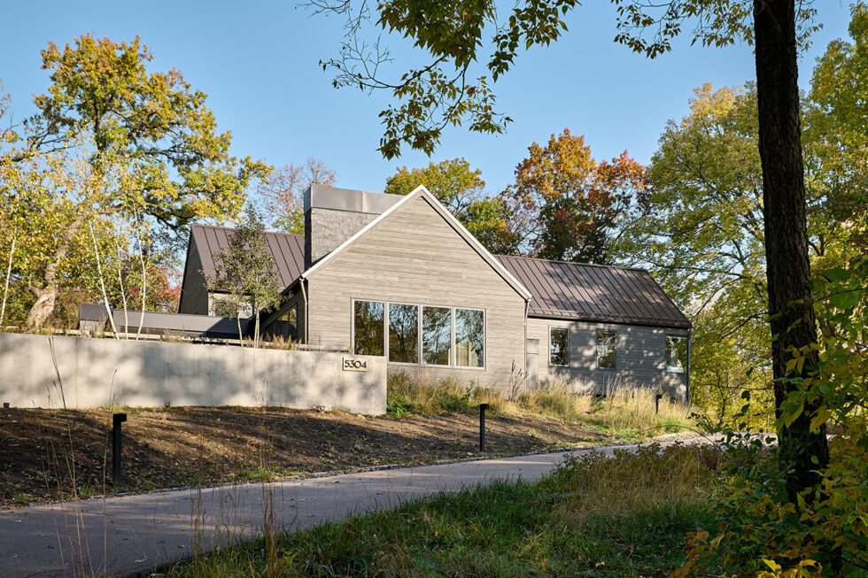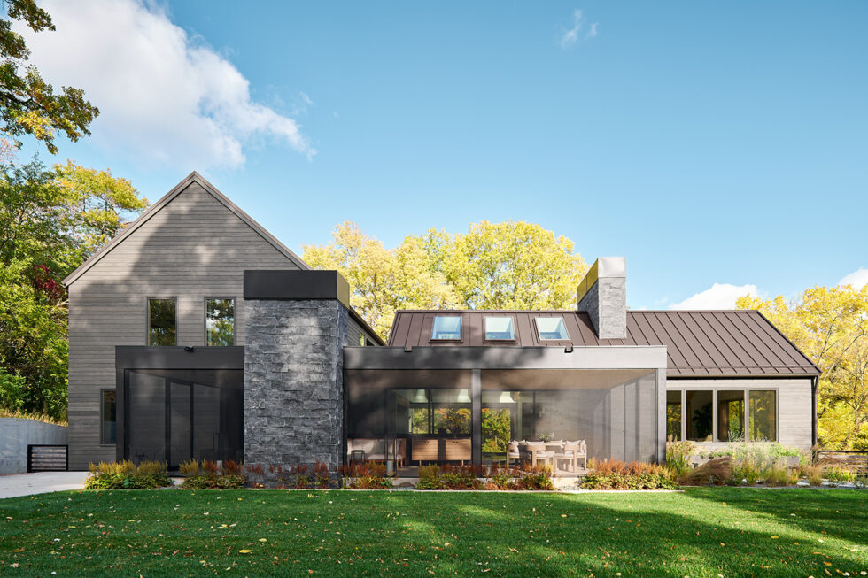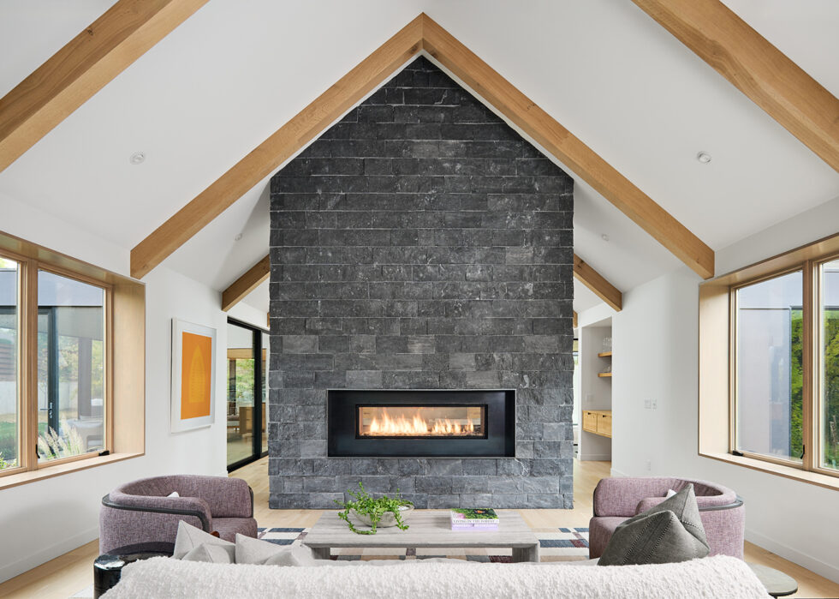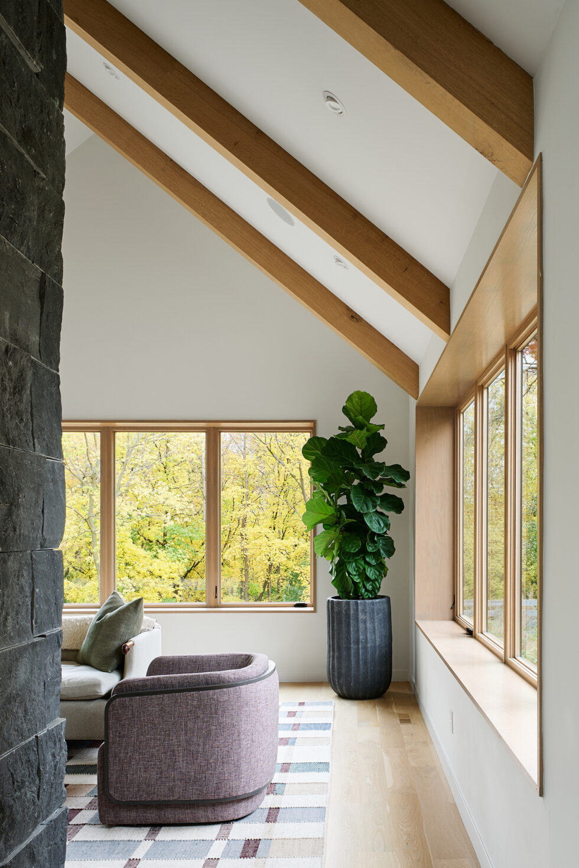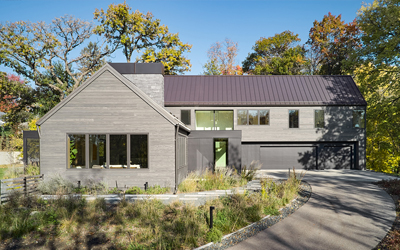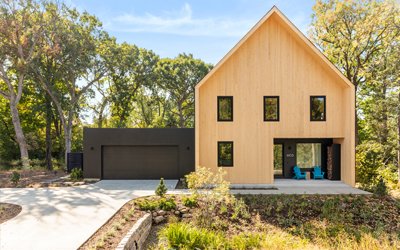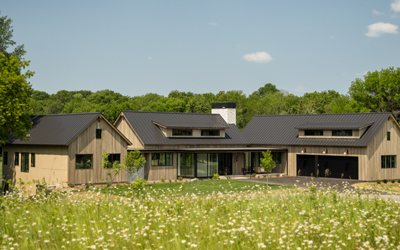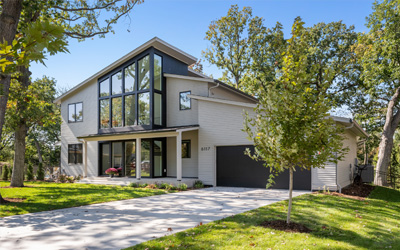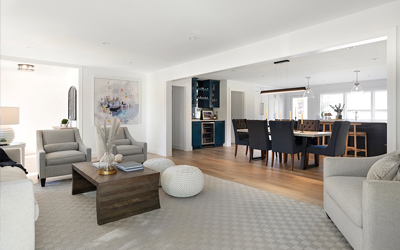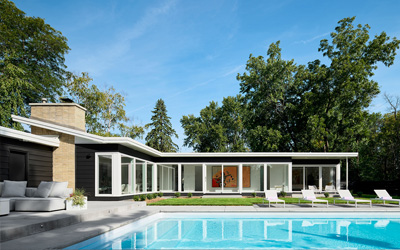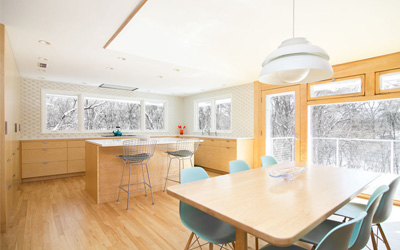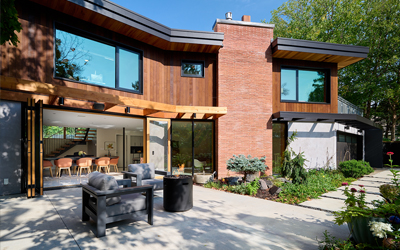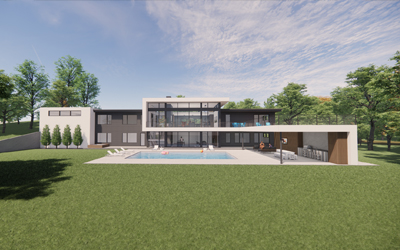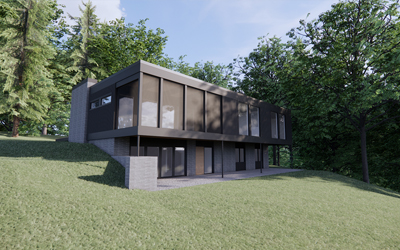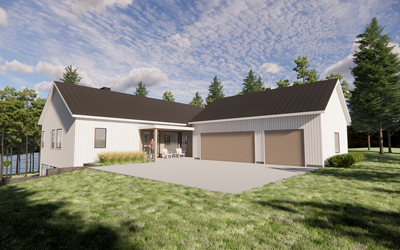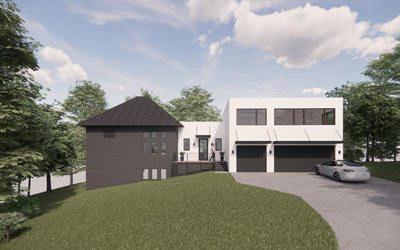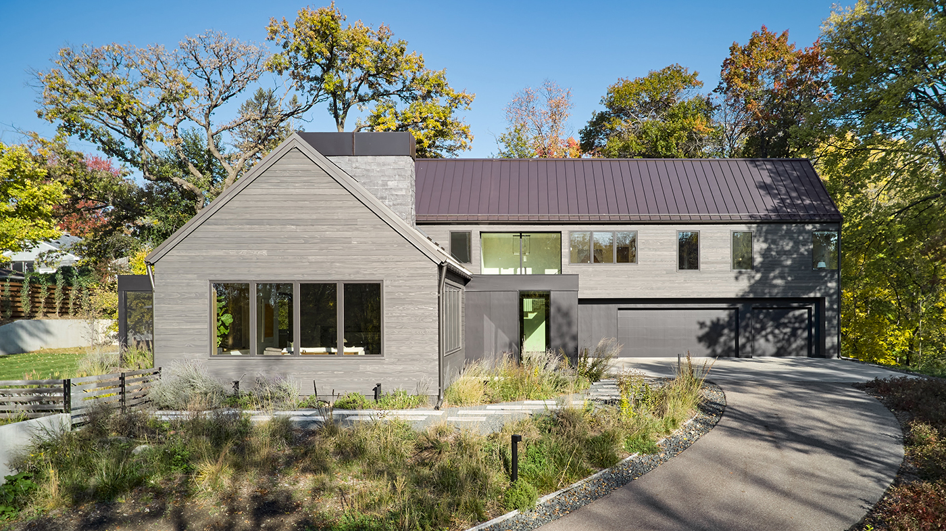
Highlands Hilltop
Edina, MN | 2020
This new house was designed for a growing family with a modern aesthetic looking for a secluded lot in the suburbs. The house was inspired by coastal and Scandinavian architecture, that use traditional forms but with modern details. The house sits on top of a steep hill adjacent to a wooded park, and is surrounded by mature trees. Entertaining and indoor-outdoor living were priorities for the homeowners. An elongated screened porch straddles the great room, and abuts an expansive yard and patio. Large pocket doors were used to open the house up to the screened porch when weather permits, blurring the line between indoors and outdoors. Features of the house include a vaulted great room, custom solid white oak cabinetry, a see-through fireplace in the dining/living rooms, and numerous floor-to-ceiling windows and doors.
Architecture
Tommy Everson
Builder
Hoxie Homes
Landscape Architecture
Pebl
Interior Designer
Tara Cain Design
Photography
Peter VonDeLinde









