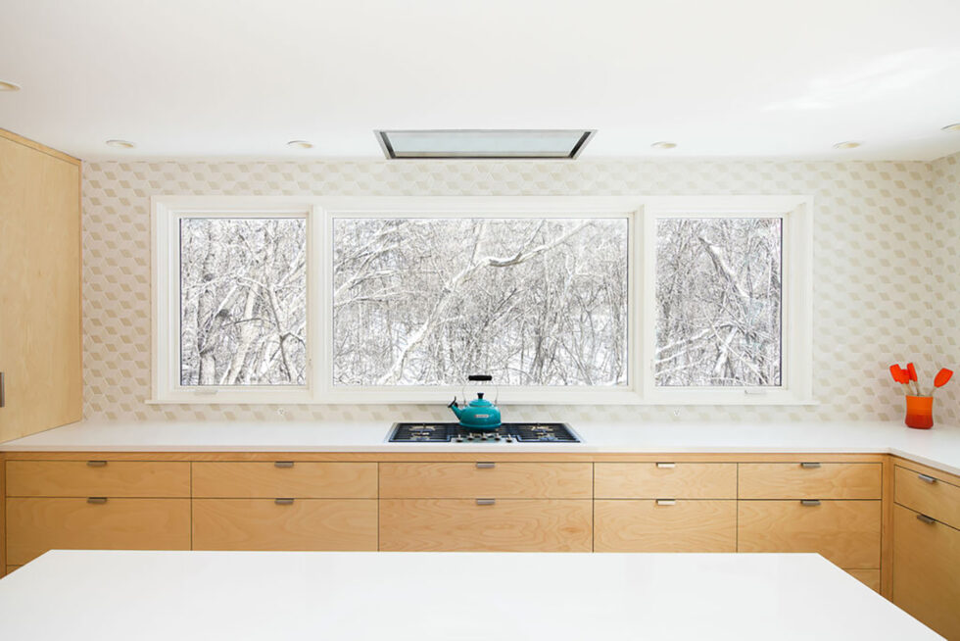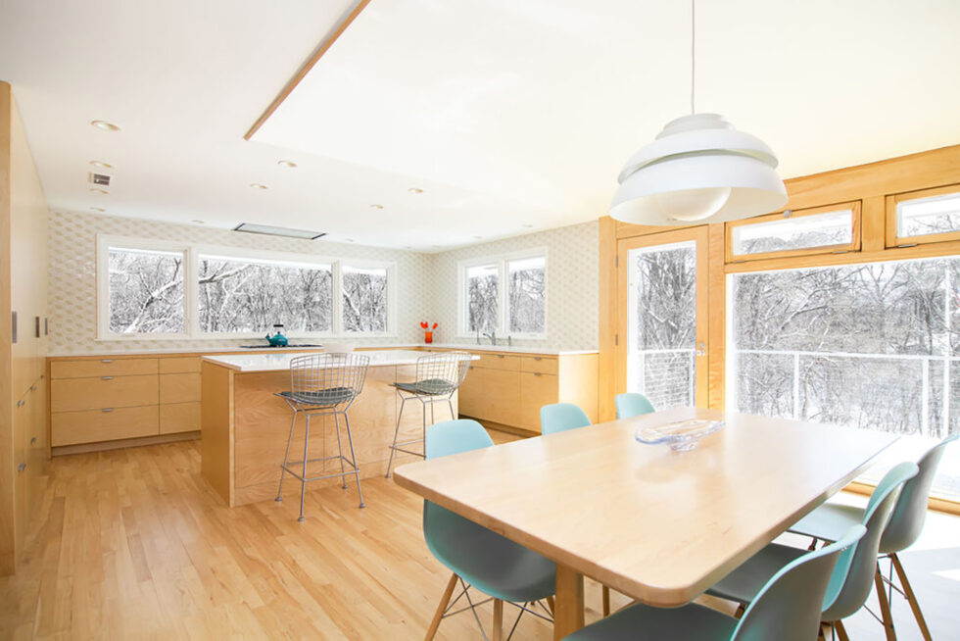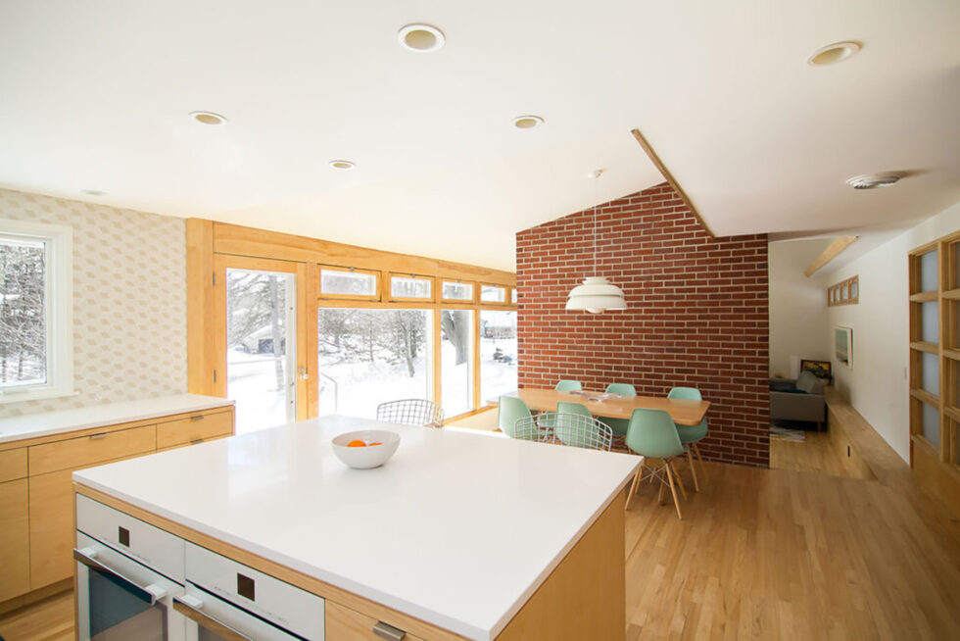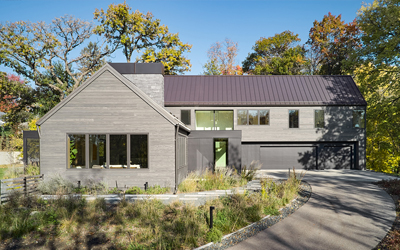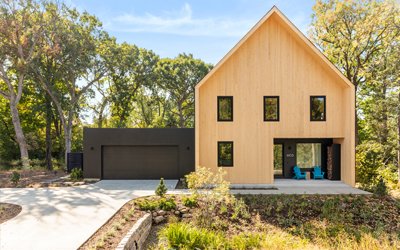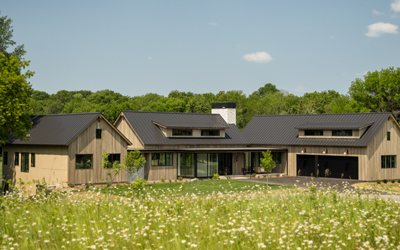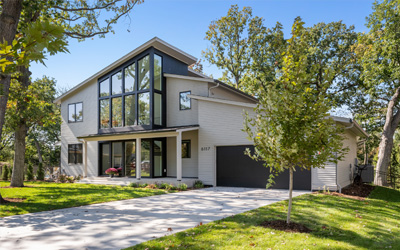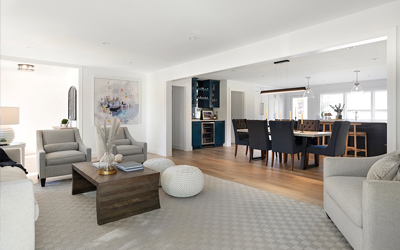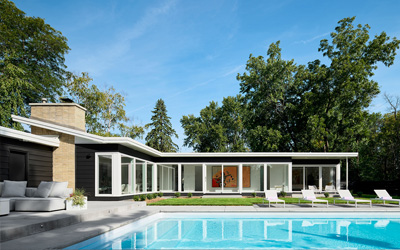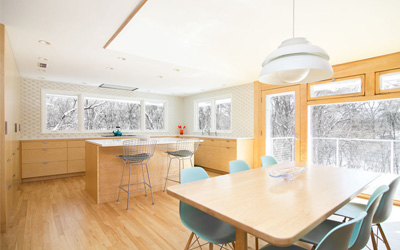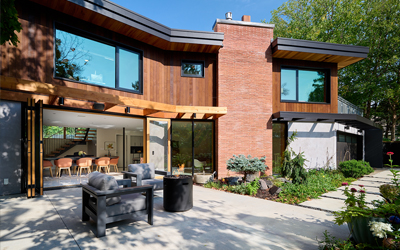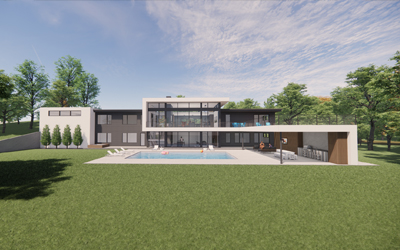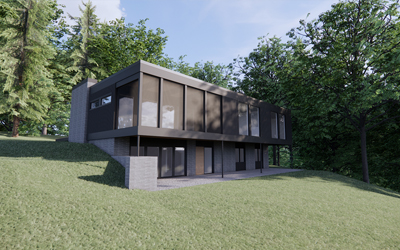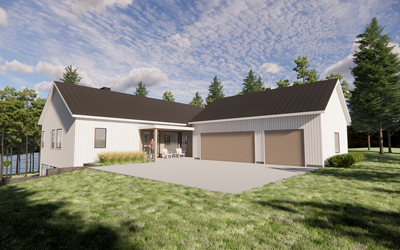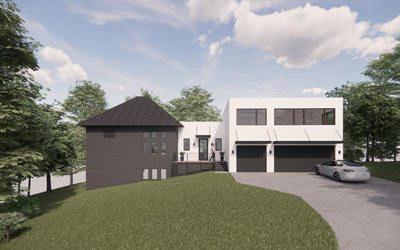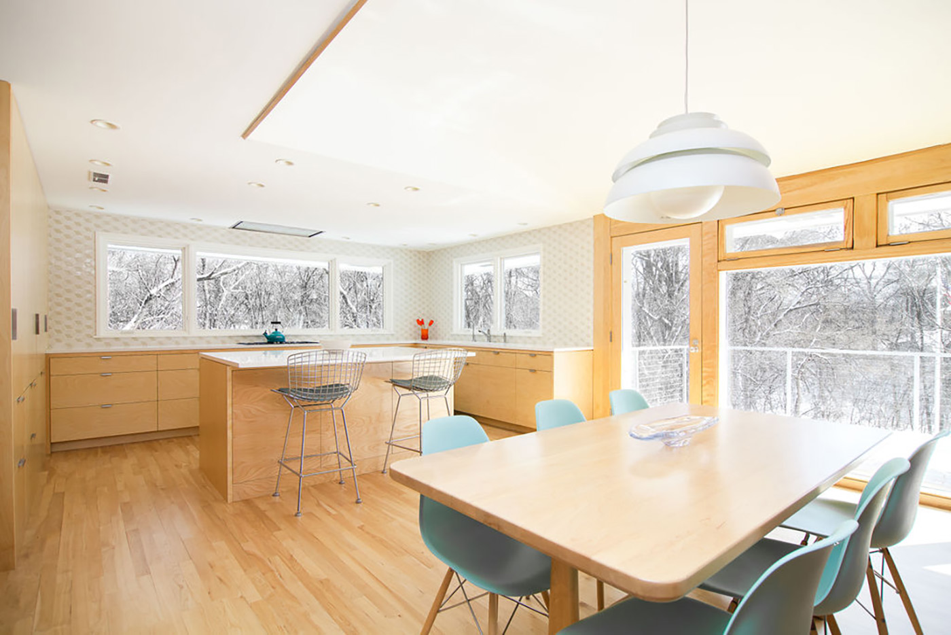
Highlands MCM
Edina, MN | 2016
This renovation was designed for an expanding young family looking to restore an MCM gem back to its original glory. Originally designed by renowned architect Lisl Close of Close Associates (ca. 1950), the house had fallen into disrepair and was in need of an overhaul. The kitchen/dining room reno was part of a series of projects that were phased out over several years. Exterior windows were added in-lieu of upper cabinets, to take advantage of scenic views of the wooded lot. A dropped header and raised floor threshold were removed to create a seamless transition between the kitchen and dining room. A flush-mounted ceiling hood was used to preserve views out of the new windows. And, appliances were fully paneled in order to blend in with the cabinetry. Features of the project include integrated Miele appliances, custom white birch cabinetry and stainless steel hardware, and a retro Jorn Utzon pendant.
Architecture
Tommy Everson (while at P/K)
Builder
GS Meichels Construction
Photography
Essence Photography

