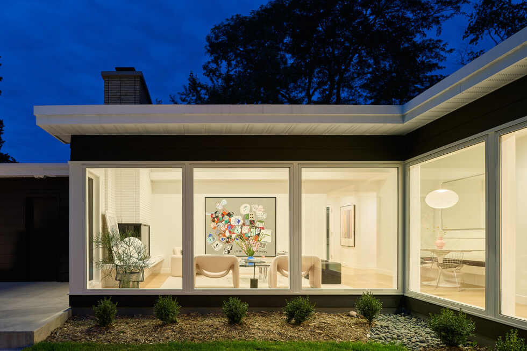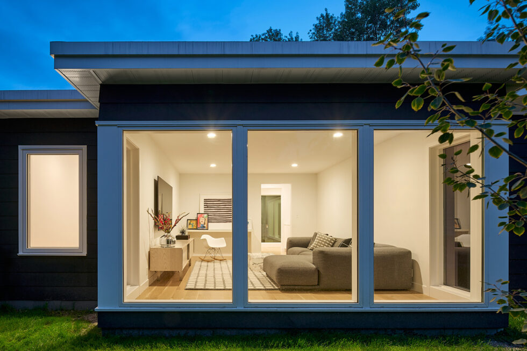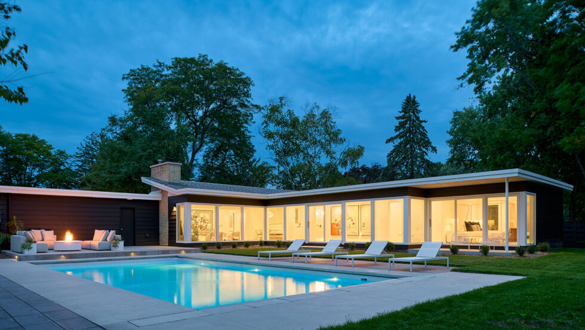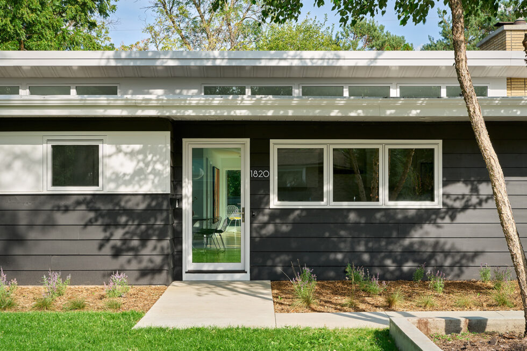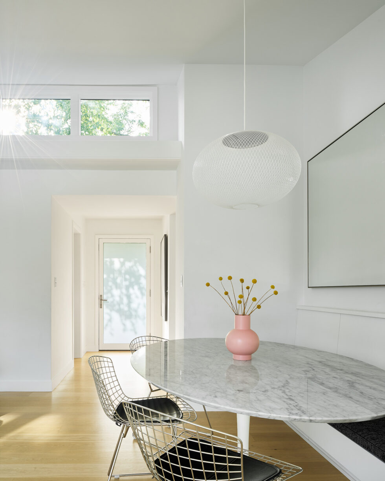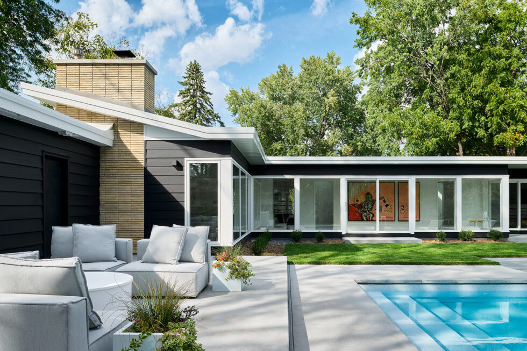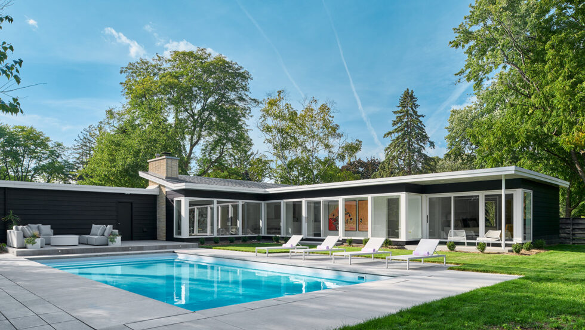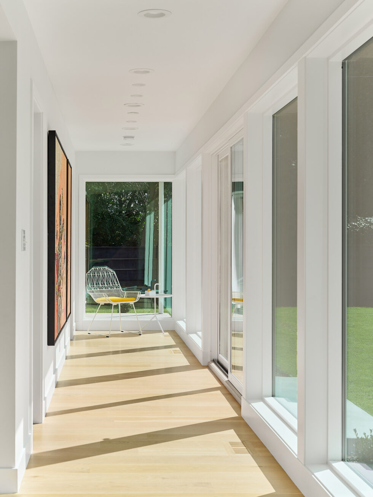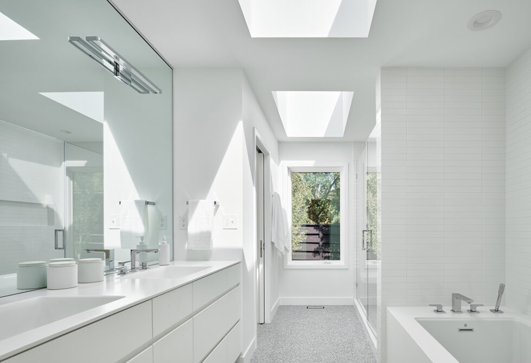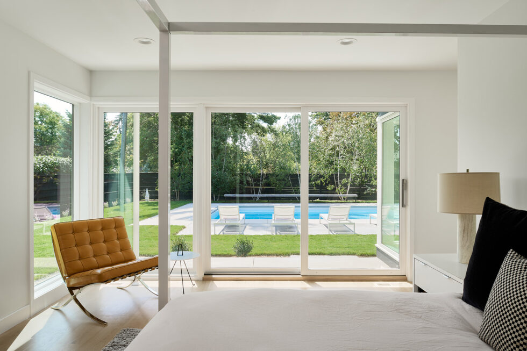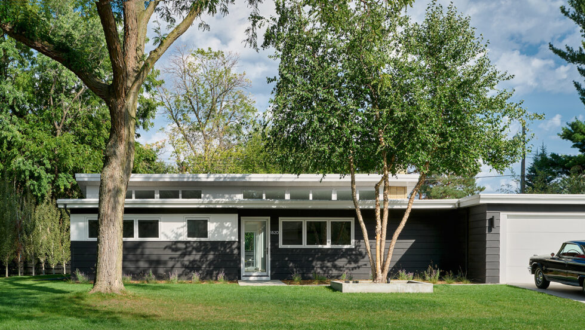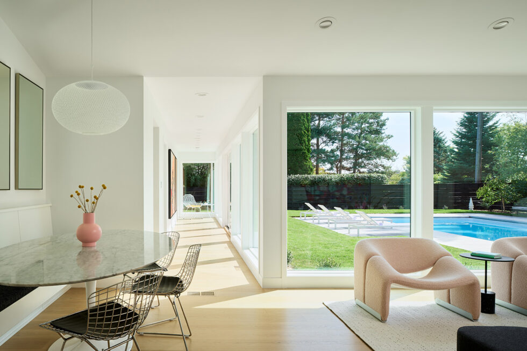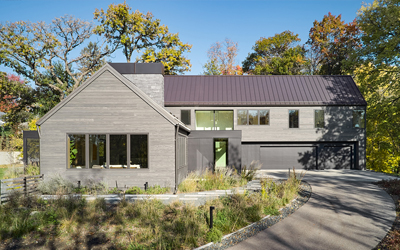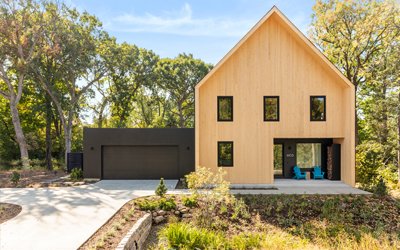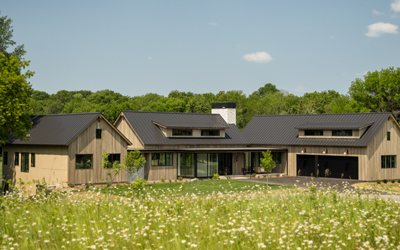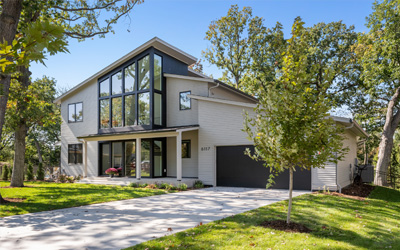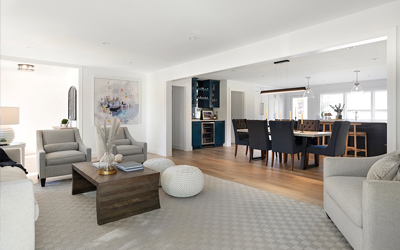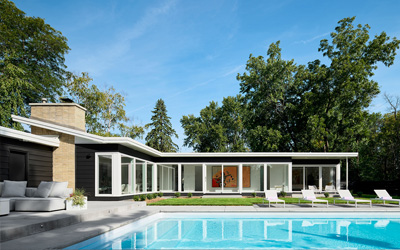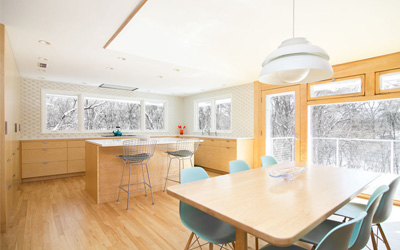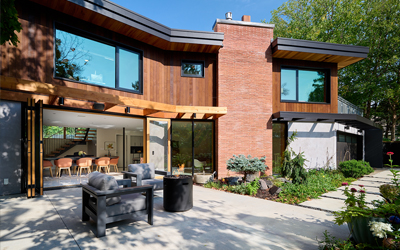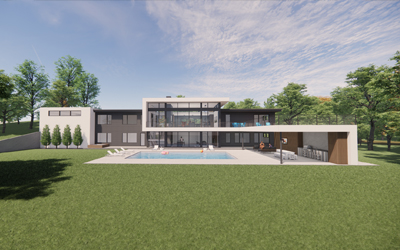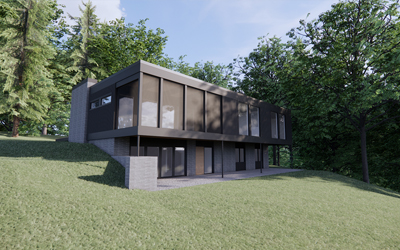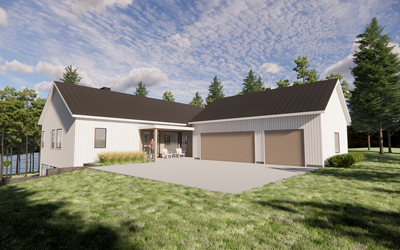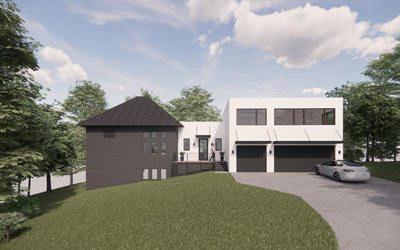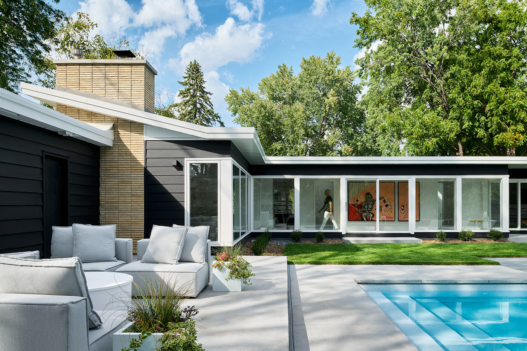
Spring Valley MCM
Golden valley, MN | 2023
This renovation and addition was designed for a young family of four in need of more space. The existing house was completely slab on grade construction, with less than 1,000 sq ft of finished space. The addition more than doubled the size of the house, creating an owner’s suite, family room, powder room, and a space for additional storage and mechanical equipment. The house was a classic Mid-Century Modern design (ca. 1951) , complete with an open floor plan, flat roof, and clerestory windows. The renovation and addition tied into the original structure seamlessly, and stayed true to its roots while providing 21st century amenities. Features of the house include large sliding doors and windows, a vaulted living/dining room, and a pool.
Architecture
Tommy Everson
Jason Briles (Over/Under Studio)
Bennett Bossert (Bennett Bossert Studio)
Builder
Near & Streeter Custom Homes
Landscape Architect
Pebl
Photography
Peter VonDeLinde

