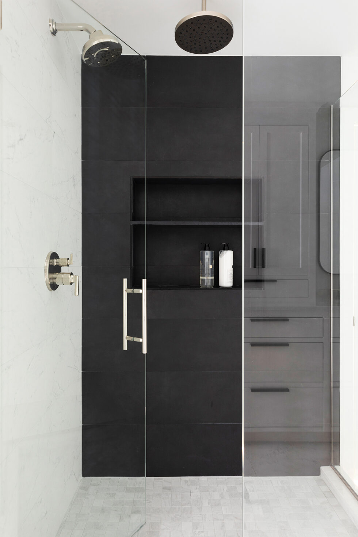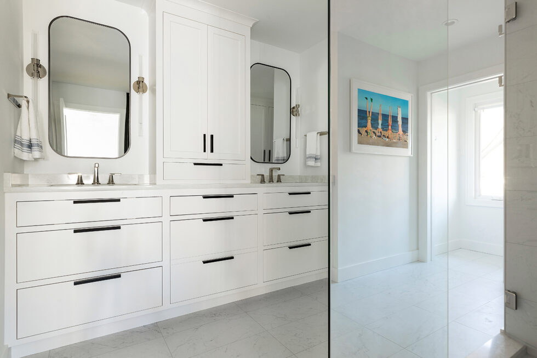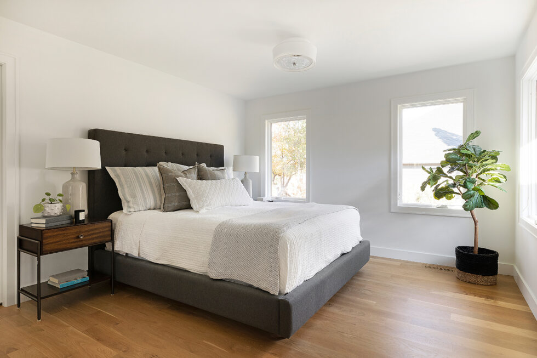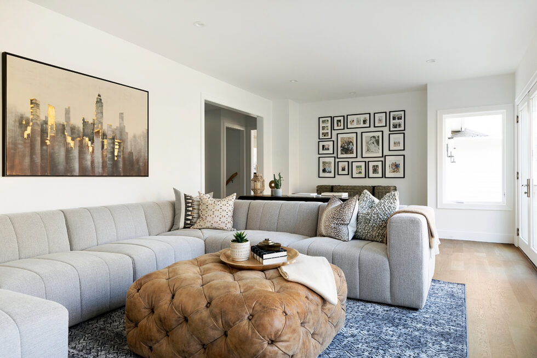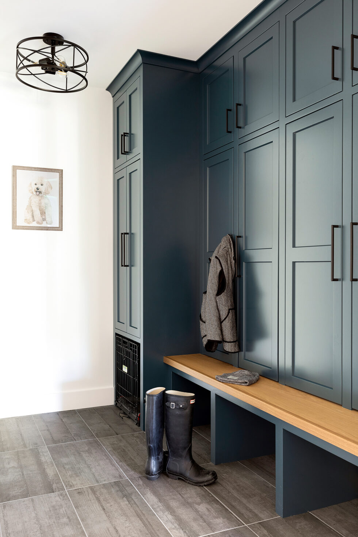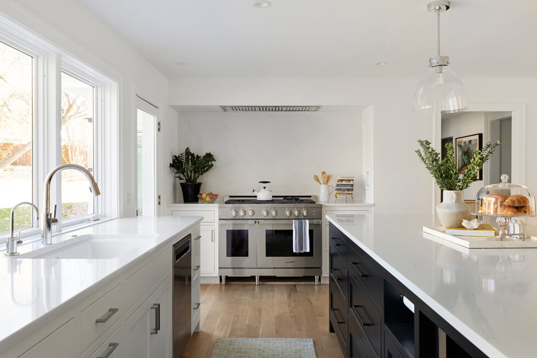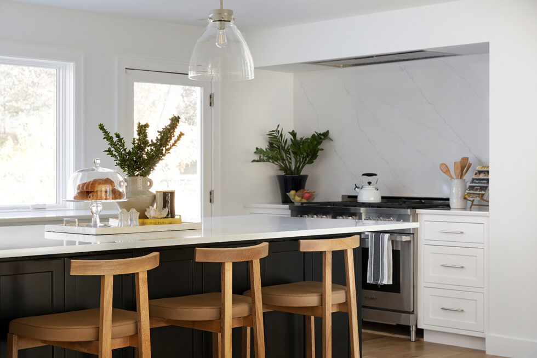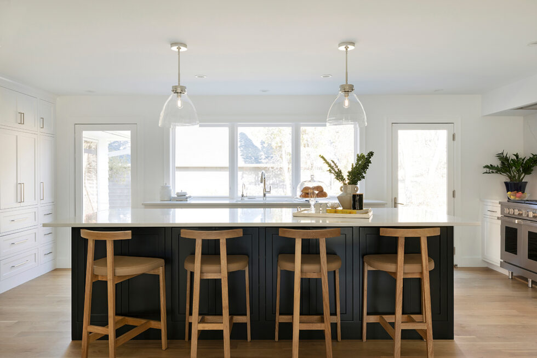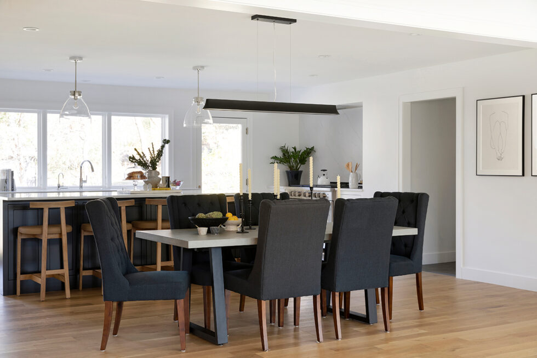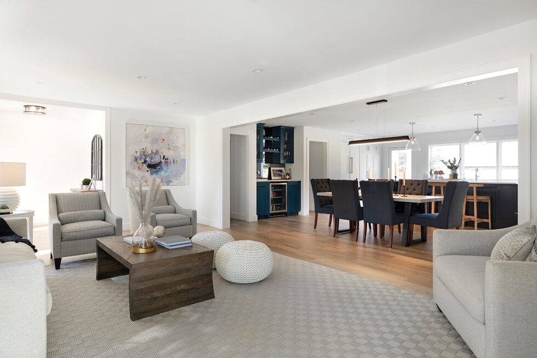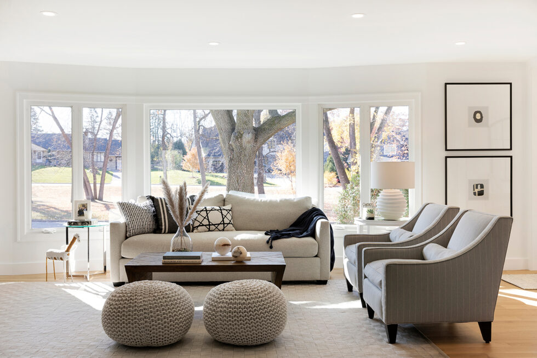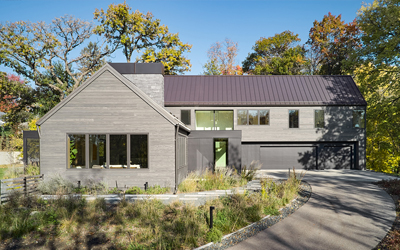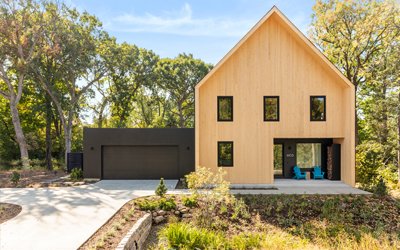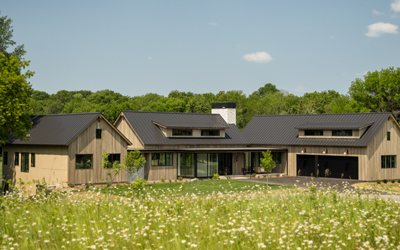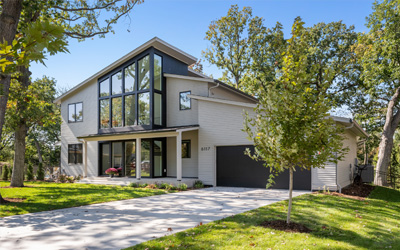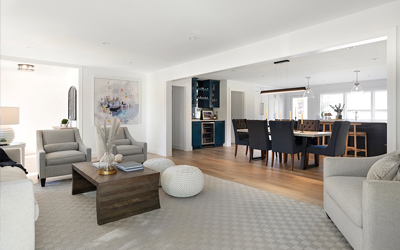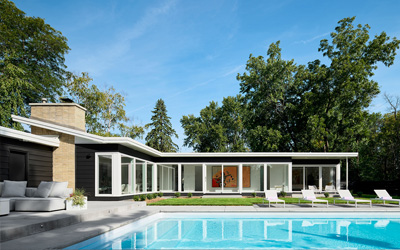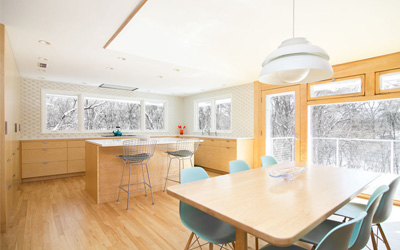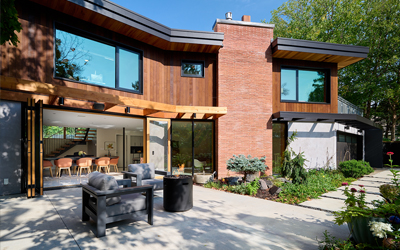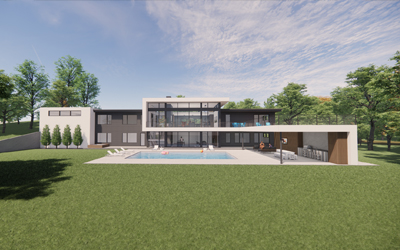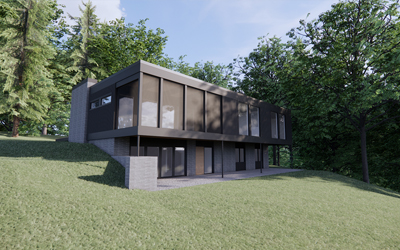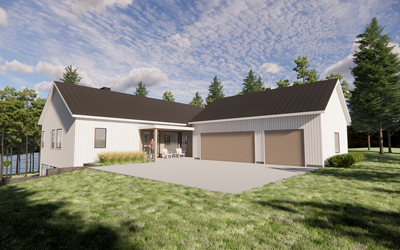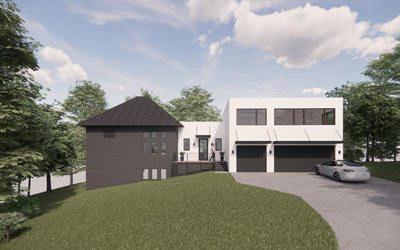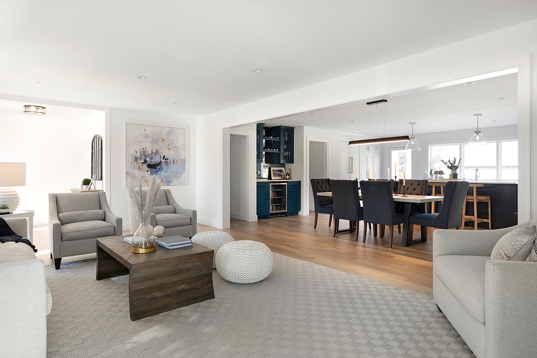
Highlands Rambler Redux
Edina, MN | Year
This renovation and addition was designed for a young family of five in need of more space. The existing house was inefficiently laid out, and in need of a refresh. The addition bumped out the back of the house to make space for an expanded owner’s suite and new kitchen. Interior work included opening up the floor plan, creating space for a mudroom and office on the main level, and converting a three-season porch into a family room. Exterior work included new siding, paint, windows and doors, roofing, and front stoop. Features of the house include a sunken family room, large custom kitchen, and built-in cabinetry throughout.
Architecture
Tommy Everson
Jason Briles (Over/Under Studio)
Builder
Frontier Custom Builders
Interior Designer
The Sitting Room
Photography
Spacecrafting


