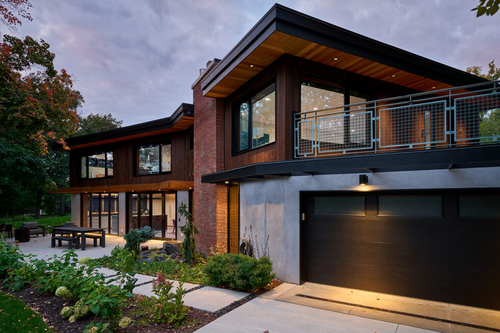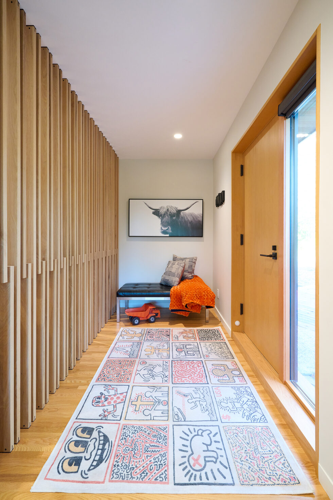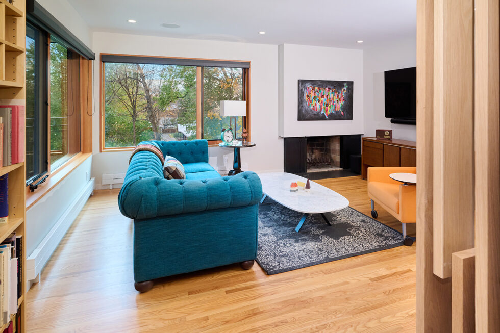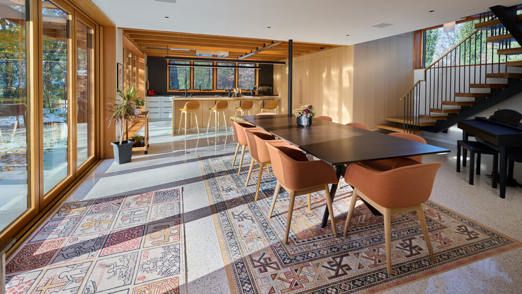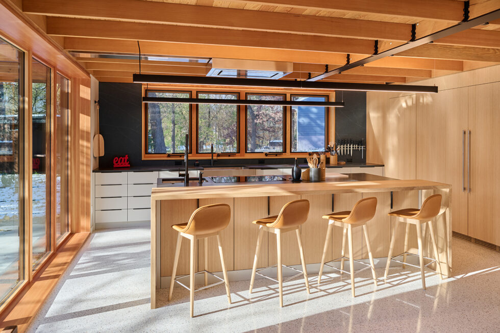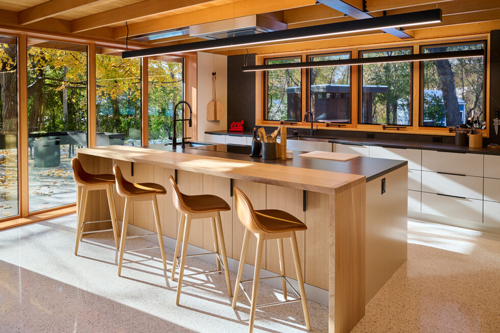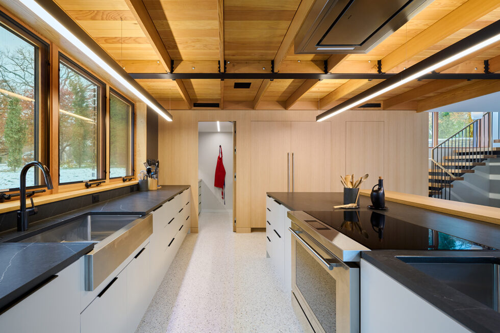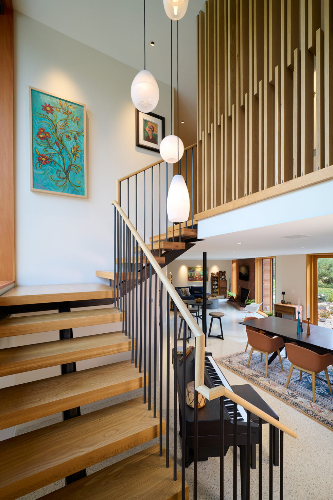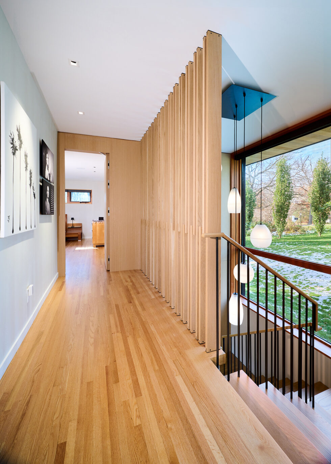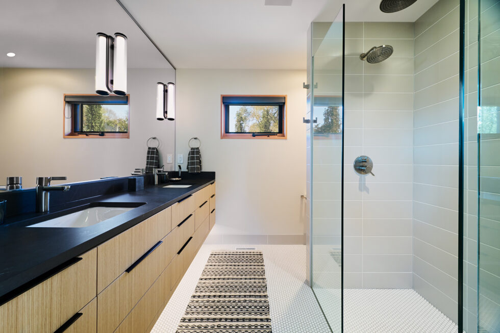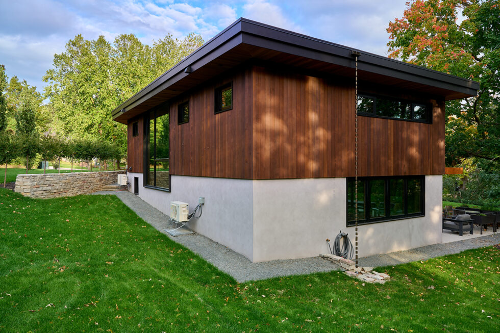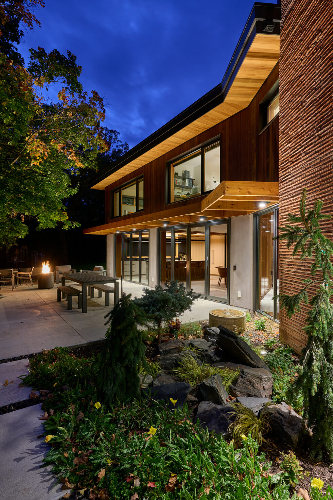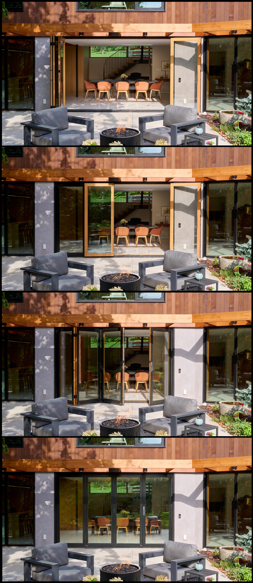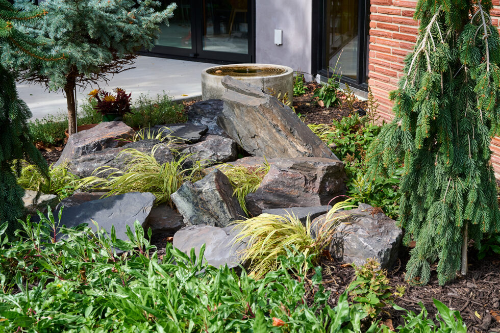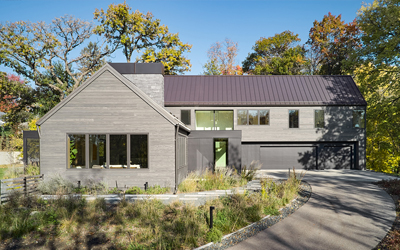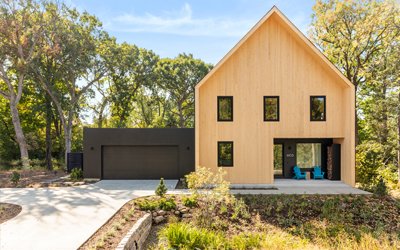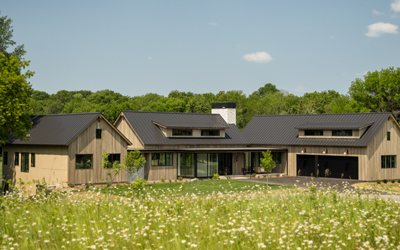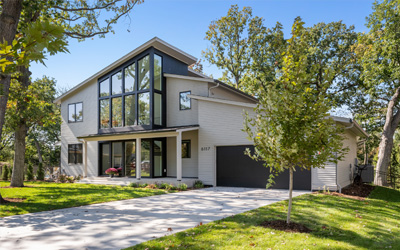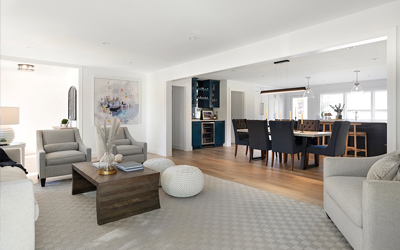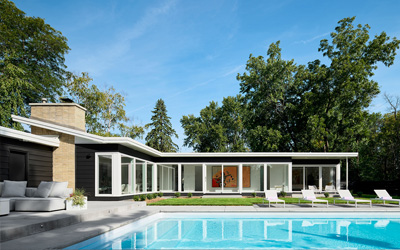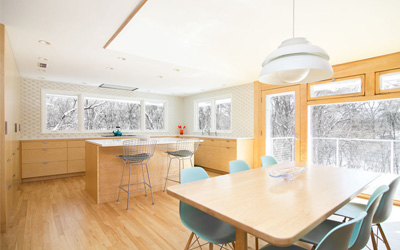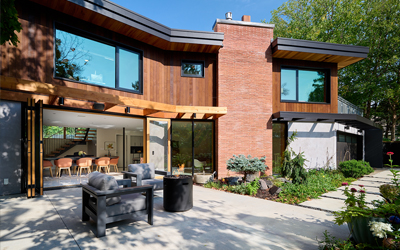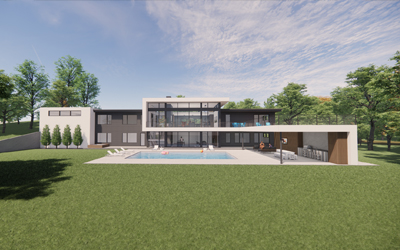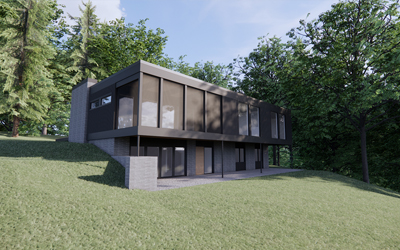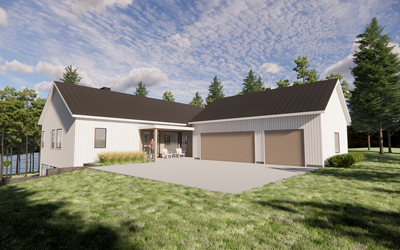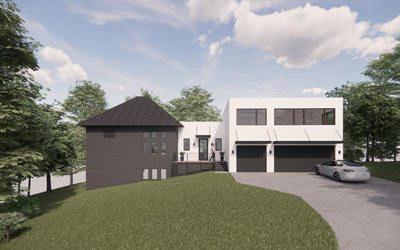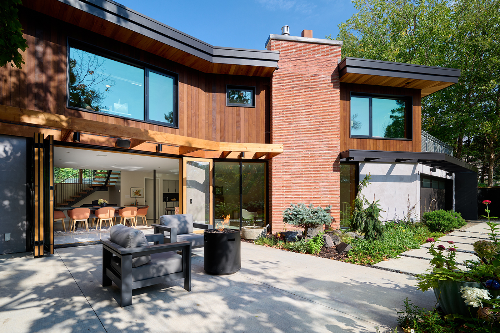
Minnetonka MCM
Minnetonka, MN | 2023
This renovation and addition was designed for a pair of empty nesters that had lived in the house for several decades. The existing house was stretched on one end to make room for a new primary suite on the main level, and an expanded kitchen and dining room on the lower level. The house was also retrofit with new insulation, siding, windows/doors, and mechanicals to make it more energy efficient and comfortable, as well as less reliant on fossil fuels. Features of the house include a 12 ft bi-folding door system, floating tread staircase, custom wood screen walls, terrazzo flooring, and solar panels on the roof.
Architecture
Tommy Everson
Tim Dufault, FAIA
Jason Briles (Over/Under Studio)
Builder
Terra Firma Building & Remodeling
Landscape Design
Magnolia Landscape & Design
Photography
Ryan Siemers



